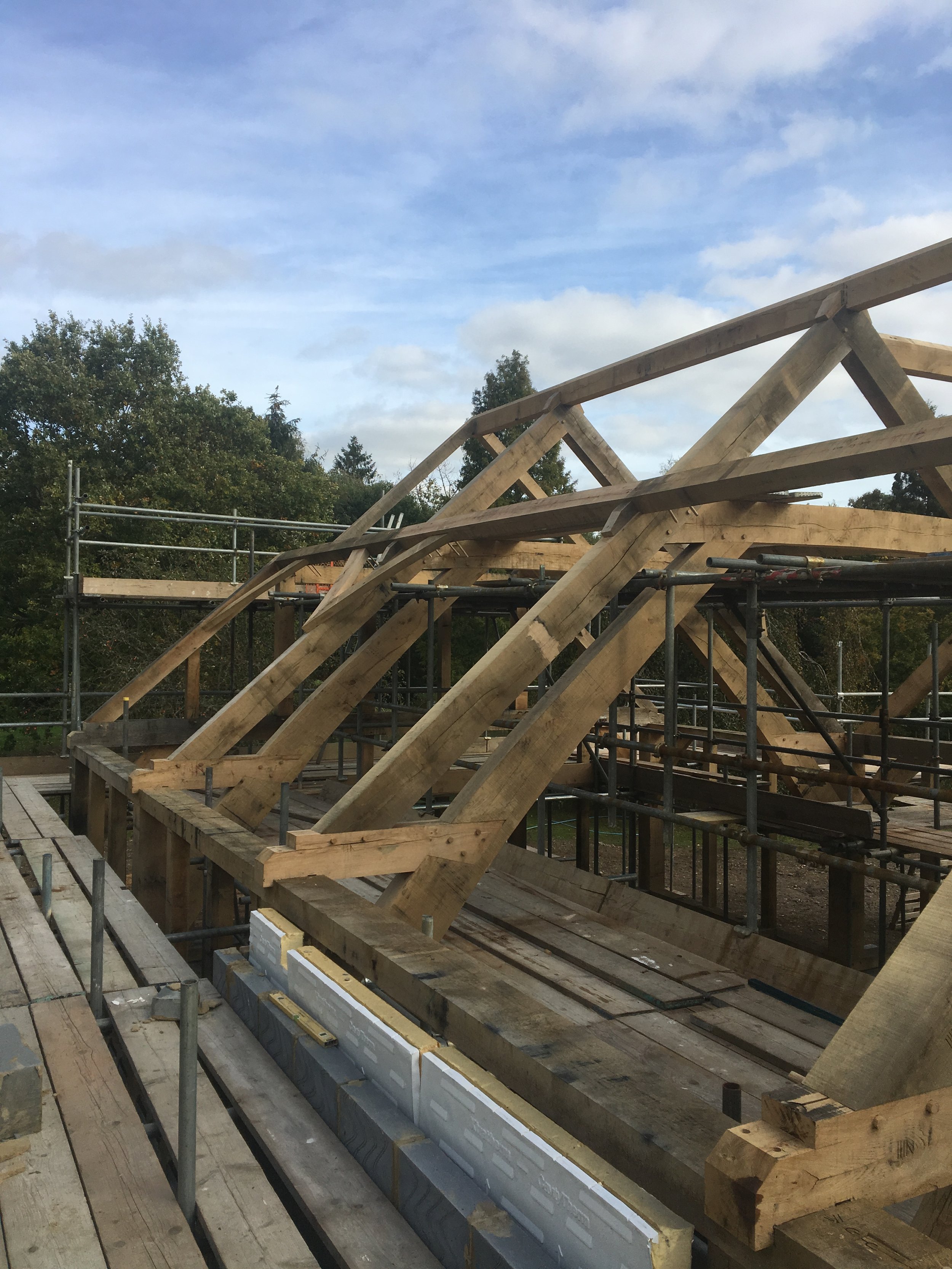
our process
-
Design
Whether you’re building a log store or a house, it starts with a design and we are here to assist.
For smaller projects that don’t require planning permission, we can provide frame drawings and take you through different designs.
For projects that require planning permission, we work along side a frame designer and an architectural firm. Together, we can take you from the concept to completion for your build.
-

Workshop
We value the traditional techniques that historic timber framed buildings have used in the UK for centuries. Using these techniques, ensures tight joints, while allowing room for the timber to move and shrink.
When forming the joint, we use modern handheld power tools. The joint is then finished using a selection of handtools.
-

Site
We will deliver your frame in components and put it together so that it meets all its levels. The advantage of building offsite, is so that the process can start before the site is ready. This allows for a shorter build time, as well as working to higher tolerances.
In addition, we have a joinery firm that can provide all your joinery needs. Therefore, we can provide a full carpentry package, which will take you from frame to finish.

